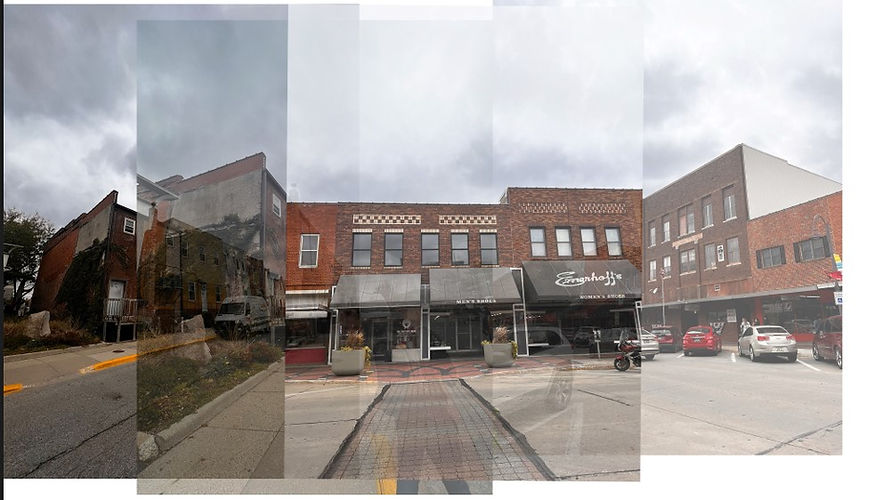
My Architecture Portfolio
Representing all the projects I have worked on since freshman year and will continue to be upgraded to show my continued progress within the program.

Projects

project 2
DOWNTOWN AMES INFILL PROJECT
Fall '23
01
Residential & commercial space
Ames,Iowa
2023
an infill project in downtown Ames that has both a residential and commercial space and is modern but respects the historical quality of downtown Ames
site analysis
i started the project by picking a site and studying transportation and the continuous flow and movement of people.


photo stich
includes several images layer together to show context of the site
Ideation and material study.
contains a photo collage showing my thought process on how to go about my design and the elements that influence the final design.


Floor Plans
containing floor plans of the two level building and a roof plan. lower level is commercial space and top level is residential space.
TECHNICAL DRAWINGS
showing a scaled down view of technical drawings.

FINAL PRESENTATION BOARD.

EXHIBITION SPACE.
we were tasked with creating a 20' by 20' by 20' exhibition space that conformed to ideas of sold and void. one side was to be 20% solid 80% void, another was to be 60% solid 40% void, another was to be 80% solid 20% void and the fourth was to be 40% solid 60% void

INITIAL DESIGN ITERATIONS.


FINAL RENDERINGS
my exhibition space would house delicate wood carvings that would oppose the harsh geometry of the space itself therefore enhancing the experience of the viewers. this would be a play on light and shadow.


FINAL PRESENTATION






INITIAL SKETCHES
We were assigned an area and tasked with designing an insert and then documenting at different times how it influenced the space



INSTALLATION







FINAL PRESENTATION
INITIAL SKETCHES







PROCESS MAKING




FINAL DESIGN

My Architecture Portfolio
My name is Catherine Gitonga, and I am an aspiring architect. This portfolio showcases all of the projects I have worked on since my freshman year, and I will continue to update it to show my progress within the program. My passion is designing beautiful and functional spaces that enhance people's lives. I believe that every project is an opportunity to create something unique and special, and I approach each one with creativity, dedication, and attention to detail.




